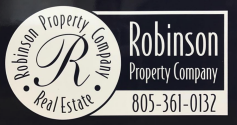Welcome to resort living, Trilogy style. This Tuscan-style Monterey 1 home is situated on one of the most desirable cul-de-sacs in the neighborhood, and features brand-new drought-tolerant landscaping with loads of curb appeal. Built in 2013, this 2 bedroom, 2 bath, plus den home has an open-concept floor plan with lovely views of the private backyard, easy-to-maintain tile floors, plus Roman-style shades and blinds. The centrally-located kitchen offers stainless appliances including a 6-burner gas cooktop, Jenn-Air wall oven and microwave, granite countertops, granite island with cookbook storage end caps, tumbled tile backsplash, walk-in pantry and a sunny dining area - its a great spot to enjoy your morning coffee while catching up on email. Adjacent is the great room with sweeping backyard views and a cozy fireplace. Across the way, youll love the private den with French door enclosure which could also be used as a third bedroom. Head outside to the delightful backyard - its beautifully landscaped with low-maintenance succulents and trees, and perfectly outfitted for entertaining, with a covered patio, gorgeous stone retaining walls, built-in gas barbecue, gas fire pit, and a hot tub - youll spend many a day out back grilling for family and friends and then gathering around the fire pit for a glass of local wine in the evening. Its also very private and pet-friendly, with a side yard dedicated to a dog run area. When its time to retire, head toward the master suite with a spacious bedroom and an en-suite bathroom which features a tiled shower with seamless glass enclosure, dual sinks, oil-rubbed faucets and fixtures, and a walk-in closet. The second bedroom is located on the opposite side of the house giving both you and your guests space and privacy. Right next door, the guest bath has been outfitted with a custom Jacuzzi walk-in tub for the ultimate in comfort and safety. In addition, theres a laundry (with doggy door leading to the side yard), hallway linen storage, 2-car garage with polished concrete floors and custom storage cabinets, A/C and SOLAR. Best of all, this 1669 sq. ft. home is located in Trilogy with restaurants, golf courses, fitness center, spa, tennis courts, pickle ball courts and so much more.
PI23084673
Residential - Single Family, 1 Story
2
2 Full
2013
San Luis Obispo
0.1783
Acres
Private
1
Private Sewer
Loading...
The scores below measure the walkability of the address, access to public transit of the area and the convenience of using a bike on a scale of 1-100
Walk Score
Transit Score
Bike Score
