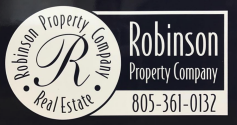Nice Orcutt Area Home In SOUTHPOINT ESTATES GATED COMMUNITY. This Property Features A 4th Bedroom Option Or Bonus Room, 2 Bathrooms, Expanded To Approximately 2,400 Square Feet Per Seller Including Indoor Patio/Bonus Room Addition, 2-Car Direct Access Garage, Newer Forced Air Heater On An Approximately .18 Acre Lot In The Distinguished Orcutt School District. Good Orcutt Location Close To Shopping, Services, Restaurants, Schools, Parks & Historic Old Towne Orcutt. Features Include; Comfortable Living Room That Has Vaulted Ceiling, Expanded Front View Bay Windows, Natural Tone Carpet Flooring, Nicely Textured Walls & Ceilings With Attractive Light Color Paint Design And Elegant Floor To Ceiling Red Brick Fireplace. Back Indoor Patio/Bonus Room Addition With Nice Looking Parquet Wood Style Floor, Attractive Wall Covering, Vaulted Ceiling With Hanging Light, Pass Through Opening From Kitchen And Back Yard Window Views Of Mediterranean Garden Featuring Figs, Lemons, Oranges, Persimmons, Cherries, Plums And Apricots. Nice Kitchen With Vintage Ceramic Style Counter Tops, Back Splash Walls & Breakfast Bar, Vinyl Flooring, Handsome Wood Style Cabinetry, Tray Ceiling With Modern Style Lighting, Gas Stove/Oven And Dining Room With Overhead Chandelier, Gorgeous Wood Style Flooring & Sliding Door Access To Outdoor Patio Area. Relaxing Bedrooms Including 4th Bedroom Option & Main Level Master Suite With Personal Bathroom.
PI21199916
Residential - Single Family, 2 Story
4
2 Full
1981
Santa Barbara
0.18
Acres
Public
2
Public Sewer
Loading...
The scores below measure the walkability of the address, access to public transit of the area and the convenience of using a bike on a scale of 1-100
Walk Score
Transit Score
Bike Score
