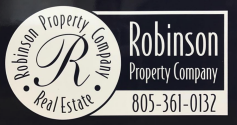Nestled in a desirable neighborhood just off the east end of Elliott Road, this charming 2022-built home is ready for new owners to move in and start making memories. Boasting 1807 square feet of living space, this residence offers 3 bedrooms and 2 bathrooms, along with a stylishly finished 2-car garage. As you step inside, you'll be greeted by a cozy living room featuring a gas fireplace, perfect for relaxing evenings with loved ones. The house is beautifully appointed with laminate vinyl plank flooring throughout the main living areas, while plush carpets add comfort to the bedrooms.The sellers have poured their heart into meticulously landscaping both the front and back yards, creating a serene retreat with fruit trees and a drip irrigation system. Outdoor entertaining is a breeze with the 12x20 Combo Free-Standing Aluminum Patio Cover, providing shade for those sunny days. A well-built Old Hickory Shed offers additional storage space, and designated RV parking adds convenience for those with recreational vehicles.You'll also appreciate the cost-saving benefits of owned solar panels and gutter guards, ensuring efficiency and peace of mind for years to come. Plantation shutters adorn the windows, adding a touch of elegance and allowing for natural light to filter through. With over $100,000 in upgrades, this home truly offers the best of modern living. Don't let this opportunity slip away contact us today to schedule a viewing and make this house your new home sweet home.
SN24061028
Residential - Single Family, 1 Story
3
2 Full
2022
Butte
0.32
Acres
Public
1
Septic Tank
Loading...
The scores below measure the walkability of the address, access to public transit of the area and the convenience of using a bike on a scale of 1-100
Walk Score
Transit Score
Bike Score
